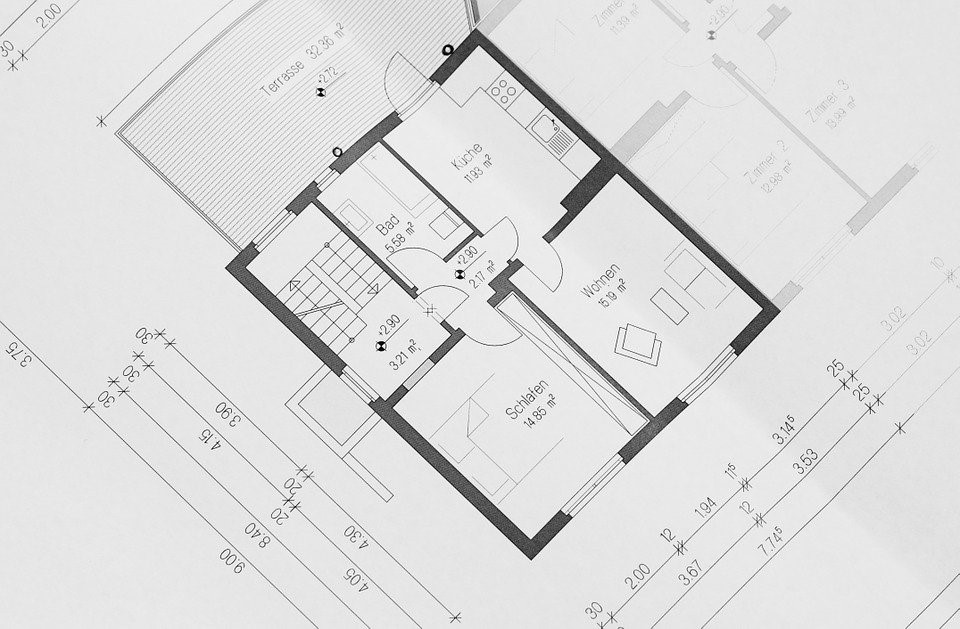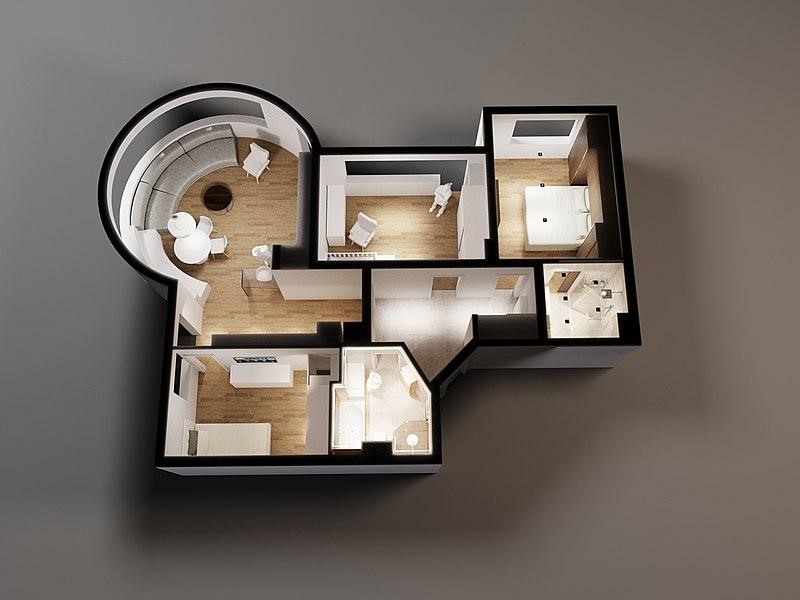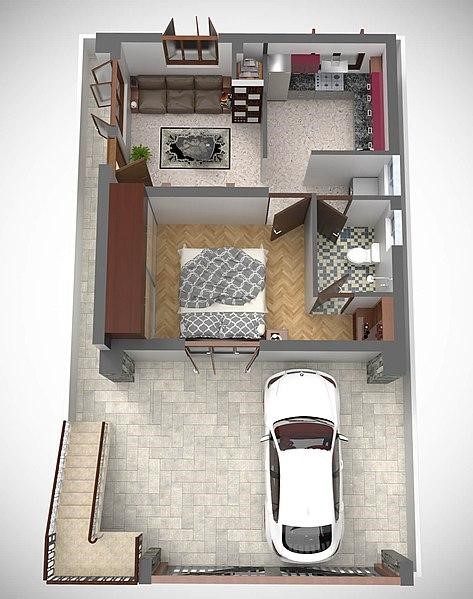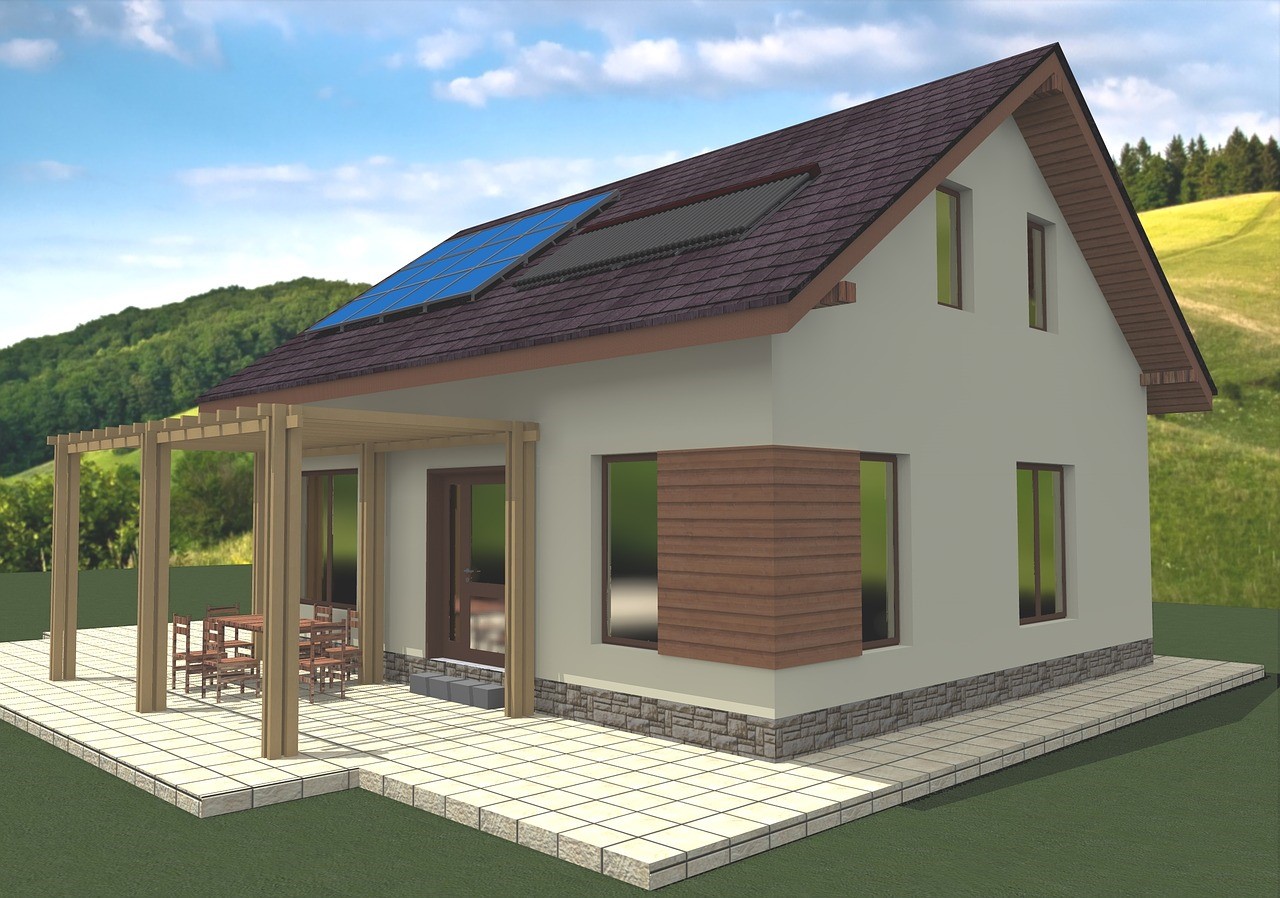Residential design and 3D rendering
Contents |
[edit] Introduction
When it comes to floor plans, there are a number of different options including a basic 2D floor plan or a more complex 3D model. The following overview provides insights into the benefits of 3D models.
[edit] More immersive
Most of the time, a 2D floor plan tends to include the basics. Simple lines show the main walls of the structure and demonstrate the layout of any other static features, like stairs, doors and appliances. It’s pretty rare for 2D floor plans to include things like moveable furniture or decorations.
With a 3D floor plan, there is a full colour representation of the interior of a space. It can window heights, materials, colours and decorative elements. This may provide a more thorough understanding of what’s going on in the space.
[edit] Easier to understand
In a 2D floor plan, it can sometimes be difficult to decipher representations, particularly for clients not used to interpreting drawings. Is that line supposed to represent a door or a window? What are the heights of the ceiling and the door frames? There are a number of details that could be difficult to understand when viewed on a 2D floor plan.
With 3D floor plans and subsequent modelling, details are more fully represented, making it easier to tell which room is the entrance, where the kitchen is, how many bedrooms there are and so on.
[edit] Complete details
A 3D floor plan typically offers complete details of the interior and exterior of a structure. Even landscaping can be fully represented.
It is possible to get 2D floor plans in full colour, but there isn’t usually as much detail evident. For instance, it can be difficult to see details such as panelled wood flooring or a specific style of tile.
[edit] Customised interiors
This can be useful for real estate agents and interior designers who may spend staging sample spaces for tours. Customised interior displays may not be an option with 2D floor plans, as they only tend to include structural details.
[edit] Ideal for promotions
For advertising purposes, 3D floor plans can be used for presentations to investors and clients. And if someone requests a specific feature, a digitally rendered 3D floor plan can provide representations of most details.
[edit] Differences between 2D and 3D
While a 2D floor plans show the top, front and right half of an object, a 3D floor plan can represent all three axes (x, y and z). Although 2D floor plans are a bit more affordable, they can lack adaptability and intuitiveness in their design.
[edit] 3D Is everywhere
In the architecture world, 3D can noq be found in 3D printed blueprints, 3D printed models and even complete houses — all built from 3D printed parts. As the world of digital architecture grows and evolves, presenting structures and plans in a way that’s as realistic as possible will gain even more traction.
This article was written by Anvi Dave, the co-founder of Arktek3D. Her interests focus on advances in technology as they relate to architecture and design, and she has a passion for all things computer. She spends much of her time on Wired, MIT Technological Review and Gizmodo.
[edit] Related articles on Designing Buildings Wiki
BIM Directory
[edit] Building Information Modelling (BIM)
[edit] Information Requirements
Employer's Information Requirements (EIR)
Organisational Information Requirements (OIR)
Asset Information Requirements (AIR)
[edit] Information Models
Project Information Model (PIM)
[edit] Collaborative Practices
Industry Foundation Classes (IFC)









